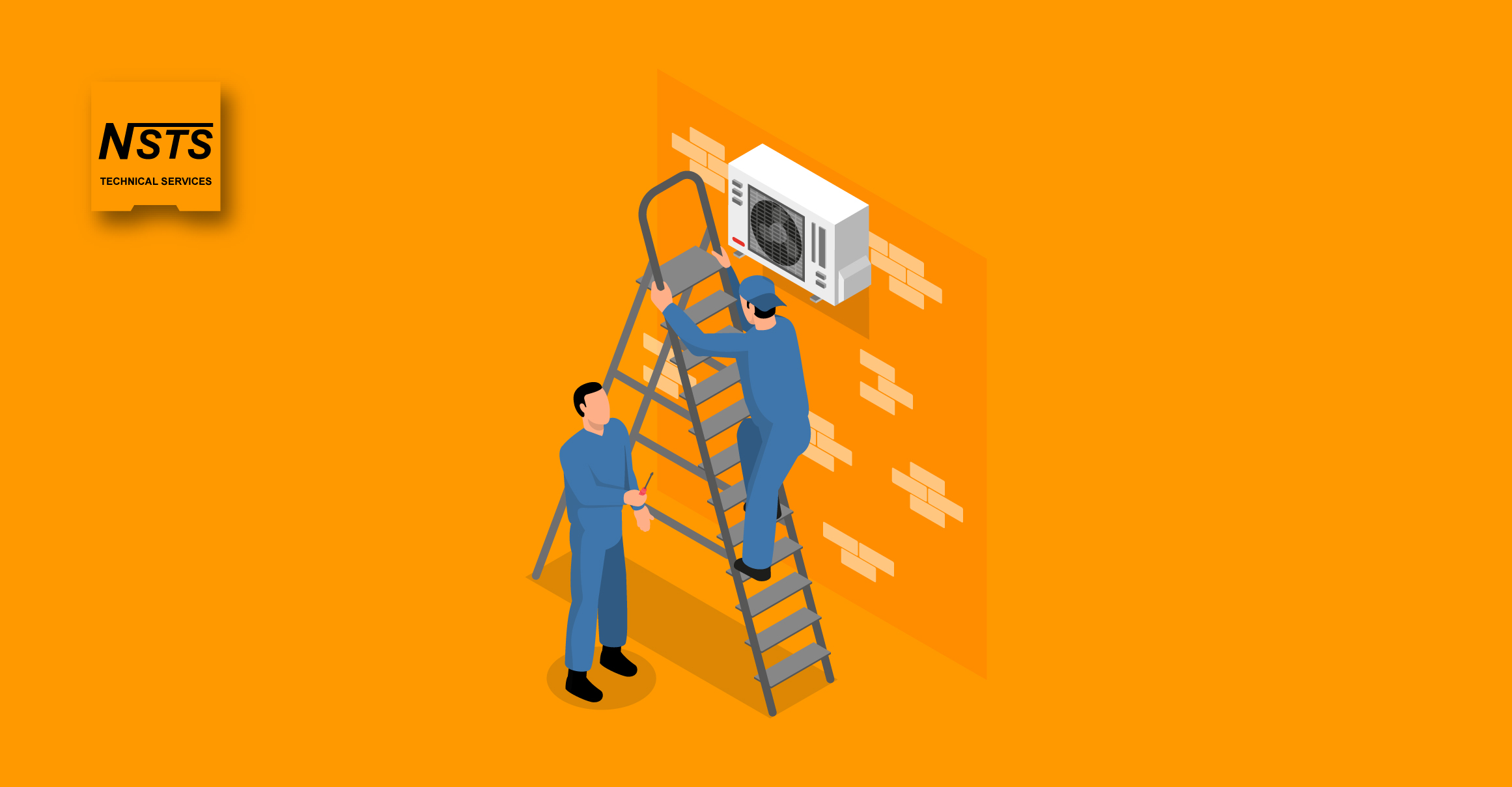
Role and responsibilities of MEP Contractor
Mechanical, electrical, and plumbing (MEP) engineering is a rapidly expanding and important part of the construction business. MEP engineers are critical to the long-term success of a project. More than merely designing and installing mechanical, electrical, and plumbing systems is their responsibility. Among their specialties are fire protection system design, automation systems, energy management, and adaptive reuse design. They’re vital not just for their design work, but also for assisting with project process and standard audits.
MEP engineers significantly improve the project’s smooth flow by serving as a centralised source of information and help for design, procurement, and installation decisions. They are able to attain these advantages by contributing throughout the project’s life cycle. They are typically involved in the planning and management of construction projects. Rather of isolating each individual aspect of MEP engineering, this holistic approach results in greater efficiency, productivity, communication clarity, and compliance with safety regulations.
These findings have an impact on financial factors as well. MEP engineers are uniquely suited to assist building owners in remaining within budget, optimizing their investment, and making sensible judgments regarding materials, procedures, and technologies because they are experts in the fields of mechanical, electrical, and plumbing.
The Role of an MEP Engineer Before Construction Begins
During the planning phase of the project, MEP engineers would inspect the architectural design model for the intended construction. A preliminary survey will be carried out. Is the construction of the design up to par? And is it in accordance with the law? Is there any damage to the structure that needs to be resolved during the recommissioning process? At this time, the MEP engineering firm would be conducting extensive study into the project’s local, state, and federal laws.
Beginning Phase of Preliminary Survey
After the first survey stage, MEP engineers look for ways to maximise the project’s available space for system installation. They want to do so without necessitating substantial design revisions shortly afterward in the implementation phase, which would be expensive for the owner. They then present the architect with a working prototype of the MEP systems. These records, whether in 3D or on paper, provide invaluable information to the architect in order to finish his design and arrive at exact technical and budgetary estimates.
MEP professionals, for example, would determine the appropriate ventilation system proportions, which are not too tiny to meet the building’s circulation requirements, but not quite so huge to waste energy, produce unsustainable workloads, or prematurely injure the equipment. Engineers would also draw out a plan for most outlay ductwork routes. Their goal is to strike a balance between comfort and high durability. So, everyone will be happy with the final product.
Last Phase of Preliminary Survey
After the first survey and basic design stages, the MEP engineers would continue to collaborate closely with the architect and owner. They install the MEP systems they designed, work collaboratively with contractors, and are available for advise if problems arise. If logistical or safety difficulties emerged, they would bring them to the attention of the other parties. Due to their practical knowledge in mechanical, electrical, and plumbing engineering, they would also ensure that cost estimates, deadlines, and project goals stay realistic.
The Role of an MEP Engineer During the Construction Stages
The MEP engineer will examine all project plans and drawings prior to the commencement of construction, identifying any missing details and correcting any errors. It’s referred to as a “constructability review.” As part of their services, MEP engineers analyse their own systems and the points where their systems connect with other disciplines. They pay particular attention to areas where many systems interact and merge, as these are more prone to cause problems. They can help resolve any disputes or conflicts about the ideal location for lighting vs. ventilation, for example.
This meticulous method saves the owner both money and energy while also increasing the overall quality of the project. The engineering firm will also design an MEP Quality Plan. This set of methods and rules serves as a baseline for both the construction industry and the project engineer(s), guaranteeing that the work’s quality will never undergo questioning.
MEP engineers working in construction administration will, in addition to these responsibilities, keep a careful eye on day-to-day operations, giving special attention to code enforcement, industry standards based on the Quality Plan, and project standards. They’ll also keep lines of communication open with the project’s designers, constructors, architects, and other stakeholders.
For the architect, building owner, and other stakeholders, unified MEP engineering can be a premium and efficient option.
Final Words
You should now have a better grasp of how an MEP Engineer works during a project’s construction. There could be other vital or small activities, like Electrical Installation & Maintenance Dubai. But, these are the most critical, and an MEP Engineering Consultant must follow them to the letter.
Are you looking for a professional MEP Contractor for handling your project? Look no further than Nathan Stars if you’re looking for a capable MEP Contracting Companies in Dubai to subcontract your next MEP Engineering Services project. We have the most experienced MEP Engineers and Consultants who are professionals in offering trustworthy MEP Solutions for your project. Plus, we also provide professional HVAC System and Installation Service Dubai. So, contact us right away if you want to outsource your next project to us.




